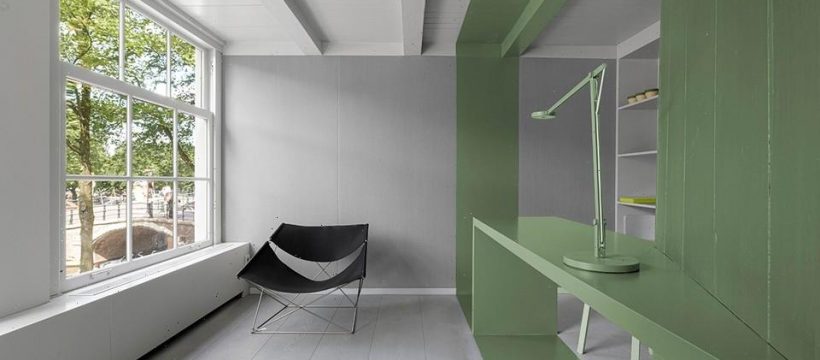Dutch studio i29 paired old with new when transforming this canal house in Amsterdam, by adding modern interventions and restoring original 17th-century features. The “Canal House” project has seen the studio breathe life into the neglected property, which was initially constructed in 1695 and had become completely dilapidated in recent years.
To bring the home into the modern day, they spent two years working alongside a team of specialists. Zones were created throughout via the use of color and finishings. On the ground floor, a kitchen, living room and guest room with an en-suite bathroom are located. The kitchen has been largely finished in white concrete with warm oak furniture, while a green glass volume leads you through to the hidden guest room.
Upstairs, a master bedroom and bathroom are located. Here, the bones of the original architecture are evident, with the roof left restored but left intact. It was important for the architects that the sleeping quarters “radiate comfort and luxury like a true hotel experience”. Perhaps one of the most impressive rooms of the house, the upstairs bathroom features a traditional Japanese bath and freestanding matching sink in wood. This is separated from the master bedroom via a mirrored volume that encloses both the stairwell and shower area.
On its design concept, the architects say:
“The new interior highlights different areas in color which gives a new perspective on the monument. Original details are variously exposed or hidden in colorful rooms.
To create unexpected sight-lines and a spatial experience, the different spaces are connected by allowing color or finish to continue from one space to another. In contrast to the existing structure, new interventions and finishes are clearly recognizable.”
In other design news, architect and designer André Fu has revealed three commissions for the Hong Kong Palace Museum which opened earlier this month.
Source: Read Full Article
